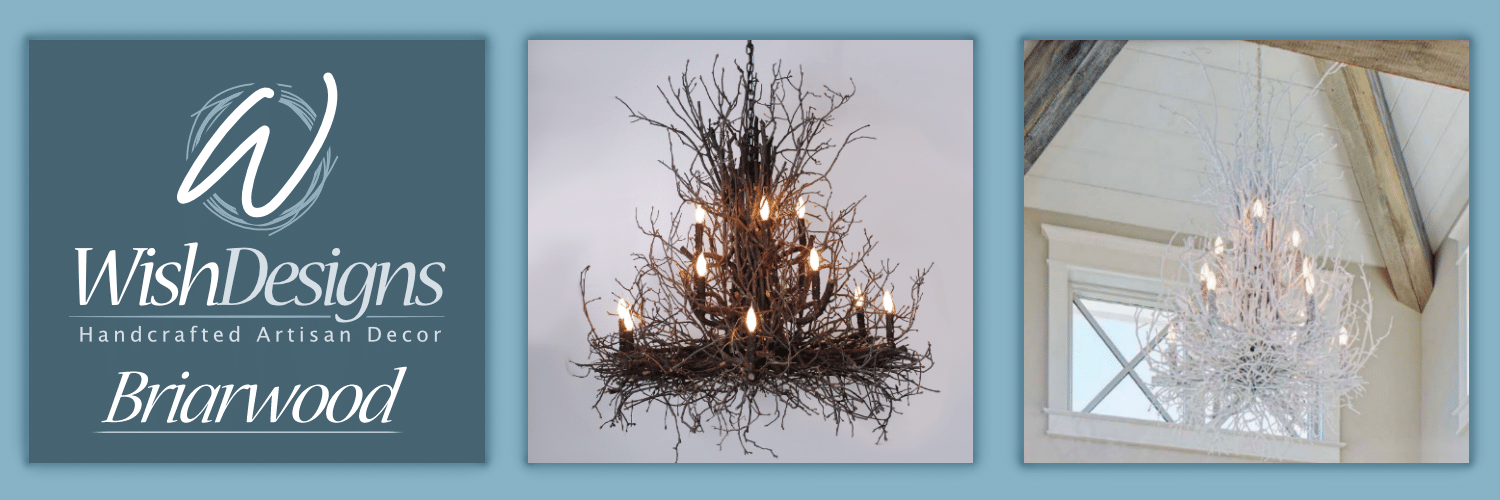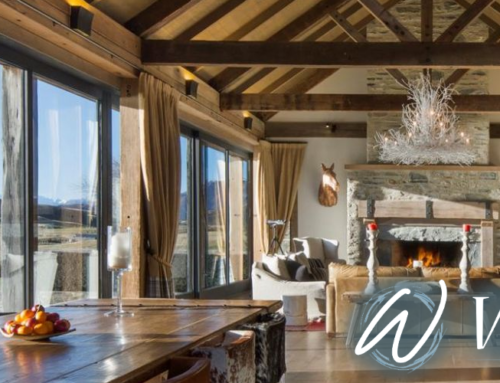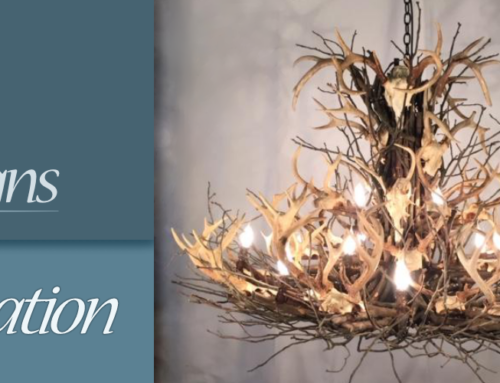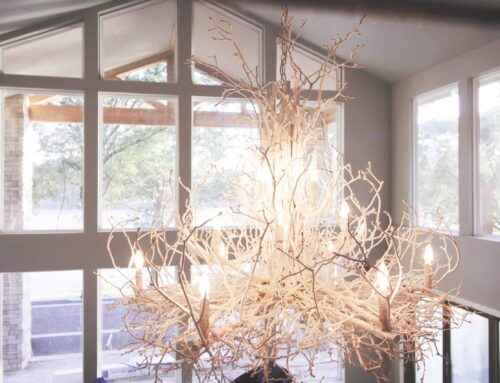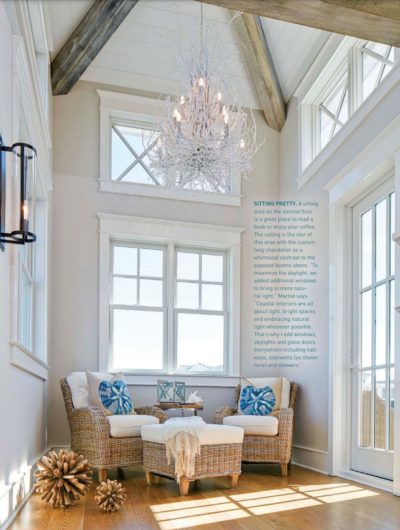
The Place: A custom coastal contemporary home in beautiful Bethany Beach, Delaware.
The Room: A second-story sitting room with an extra-tall vaulted ceiling that lets in unbelievable amounts of beautiful natural light.
The Chandelier: A custom-modified Briarwood in stunning white. What we love about it is how perfectly it blends in with the white décor. It captures and displays the natural light, enhancing it rather than competing with it. Then, at night, we like to imagine it brings a smile to the faces of neighbors and passers-by as they see it glowing invitingly through the immense windows through which it dwells.
With gracious permission from the folks at Cottages and Bungalows, here’s an excerpt from the article by Autumn Krause. Be sure to check out the full thing in their June/July 2021 issue to see it with over a dozen absolutely gorgeous photos by Dana Hoff!
Cottages and Bungalows Magazine
It’s About Time
By Autumn Krause, Photography by Dana Hoff
With expertise in designing and building homes in Bethany Beach, Delaware, a designer creates a custom, coastal-inspired home that’s perfect for generational living.
Bethany Beach, Delaware, is a beautiful coastal town that offers pristine expanses of sand and beaches lined with boardwalks. It’s the sort of place that encourages connection with nature and each other. However, those seeking their own little corner of this coastal retreat must contend with Bethany Beach’s building restrictions. Enter Marnie Oursler, President of Marnie Custom Homes. Marnie’s company specializes in designing and building homes in Bethany Beach. “Each home presents a new challenge,” she says. “Each homeowner has different needs, and I have to fit their wish list into a constricted space that’s based on the city’s lot and height regulations.” She’s been the saving grace for many – including a couple who sought a second home in Bethany Beach.
The Perfect Place
The couple found just the right lot for their getaway home. Its proximity to the beach and the downtown area means they can park their car upon arrival and never drive again during their visits, since everything is within walking distance. The property is narrow, as is characteristic for lots in Bethany Beach—only 40 feet wide and 113 feet deep—but they embrace the fact that the smaller lot means minimal landscaping and upkeep, a key feature for a second home. However, when they bought it, it contained an unfortunate 1960’s duplex that didn’t suit their needs at all. So they turned to Marnie to create their dream home from scratch.
“The homeowners loved the property,” Marnie says. “But they wanted a home that had enough space for their teenage daughter to bring her friends to visit, as well as having room for extended family during their annual beach week.“ With these needs in mind, Marnie and her team designed a residence meant for the lively bustle of family and friends. The results are a masterpiece of a home that’s built for generations to enjoy. It sleeps 16 with 5 bedrooms, a loft, and 5.5 bathrooms. Visitors are met by a unique exterior design accentuated by cedar siding, which gives the classic beach house feel. A front porch and custom, extra-wide blue front door, which is a signature of Marnie Custom Homes, give a cheery welcome and immediately make everyone feel at home.
Coastal Contemporary Elegance
The home’s style starts with its exterior and continues on in. The aesthetic is coastal contemporary elegance, and every room teems with inviting classiness that puts guests in the vacation mindset. “The homeowners envisioned a look that’s sophisticated yet comfortable,” Marnie says.
White was chosen as the home’s color scheme because it establishes a feeling of peace and tranquility. The calm, neutral palette is reminiscent of salt air that drifts in off the ocean. But in order to keep the home from looking sterile, Marnie used a variety of shades of white as well as textures to enliven the rooms and add dimension. “We incorporated natural textures, such as driftwood, wicker, jute and rope, inspired by the coastal surroundings, throughout the home,” Marnie says.
Design elements like custom built-ins, molding, reclaimed wood accents, hanging beds, exposed beams, and French doors leading to a private balcony give a thrilling experience every time the homeowners arrive. Another aspect of the home is also centered around connection and family: first-floor living. Marnie says, “The couple envisioned an open inviting space where everyone would hang out together, and they didn’t want to walk downstairs to open the front door.”…
To read more, pick up your own copy today at https://www.engagedlifestyle.com/cottages-and-bungalows/cottages-and-bungalows-june-july-2021-digital or your favorite news-stand!
Cottages and Bungalows, June/July 2021 Issue



